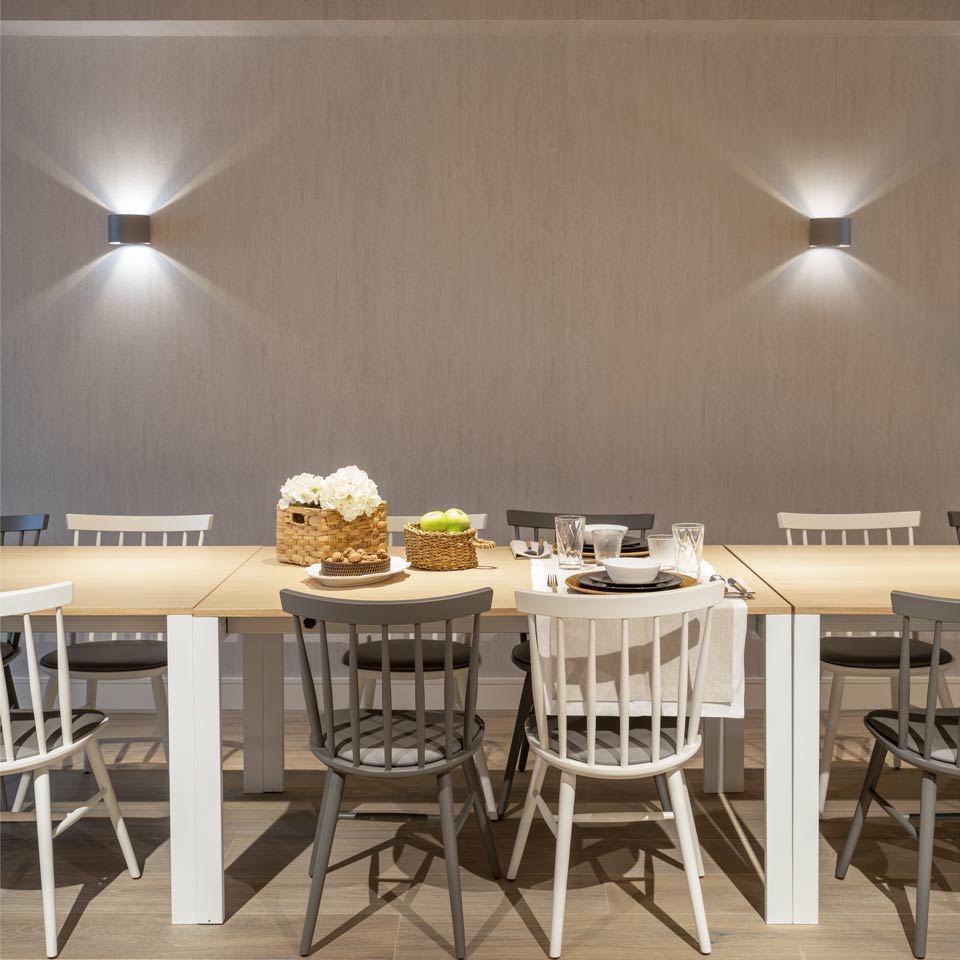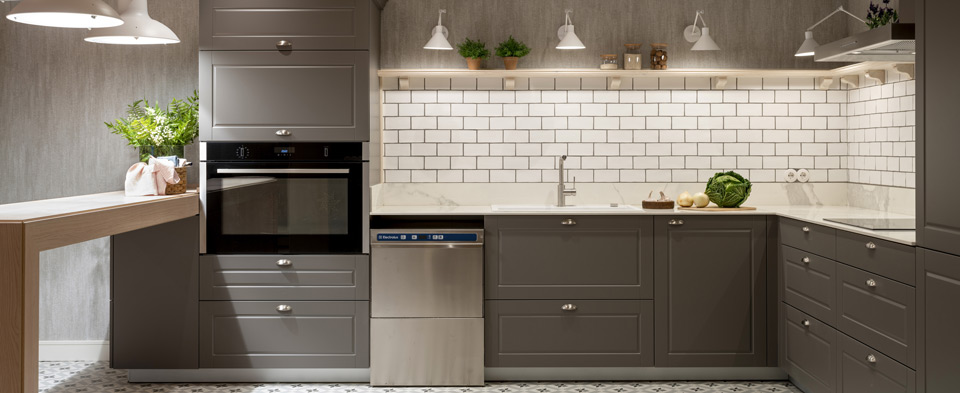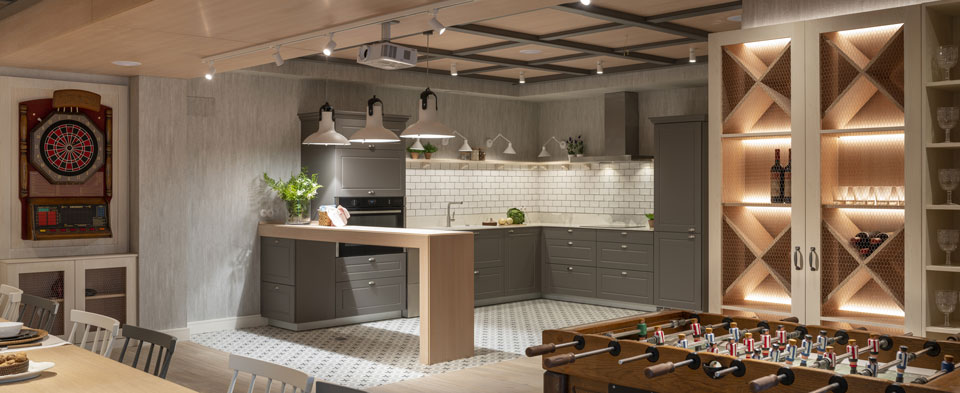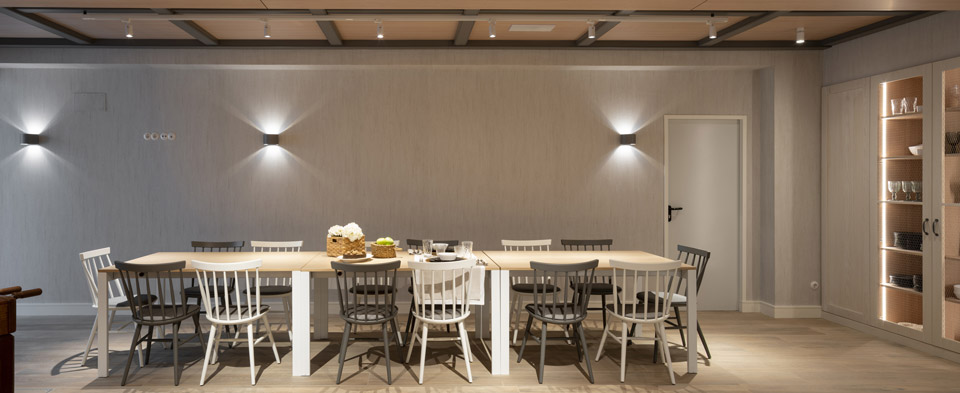
Refurbishing a txoko in a detached house in Getxo
Interior Design: Sube Interiorismo
Year of completion: 2020
Place: Getxo, Bizkaia.
Photography: Biderbost Photo
Materials used: Oak and pine.
Refurbishing a txoko in a detached house in Getxo
This txoko is located in the basement of a detached house in Getxo. This project was carried out in collaboration with Sube Interiorismo as part of a comprehensive refurbishment in an unusual style brimming with good taste.
The space consists of a kitchen, a dining area and a bathroom.


Details of the kitchen.
An L-shaped row of shelves has been installed in the kitchen area, supported by wooden brackets. The front trim is highlighted by the upper lighting using wall lights. Given its location above the worktop, this surface is very useful for storing containers without sacrificing the sense of comfort in the kitchen.
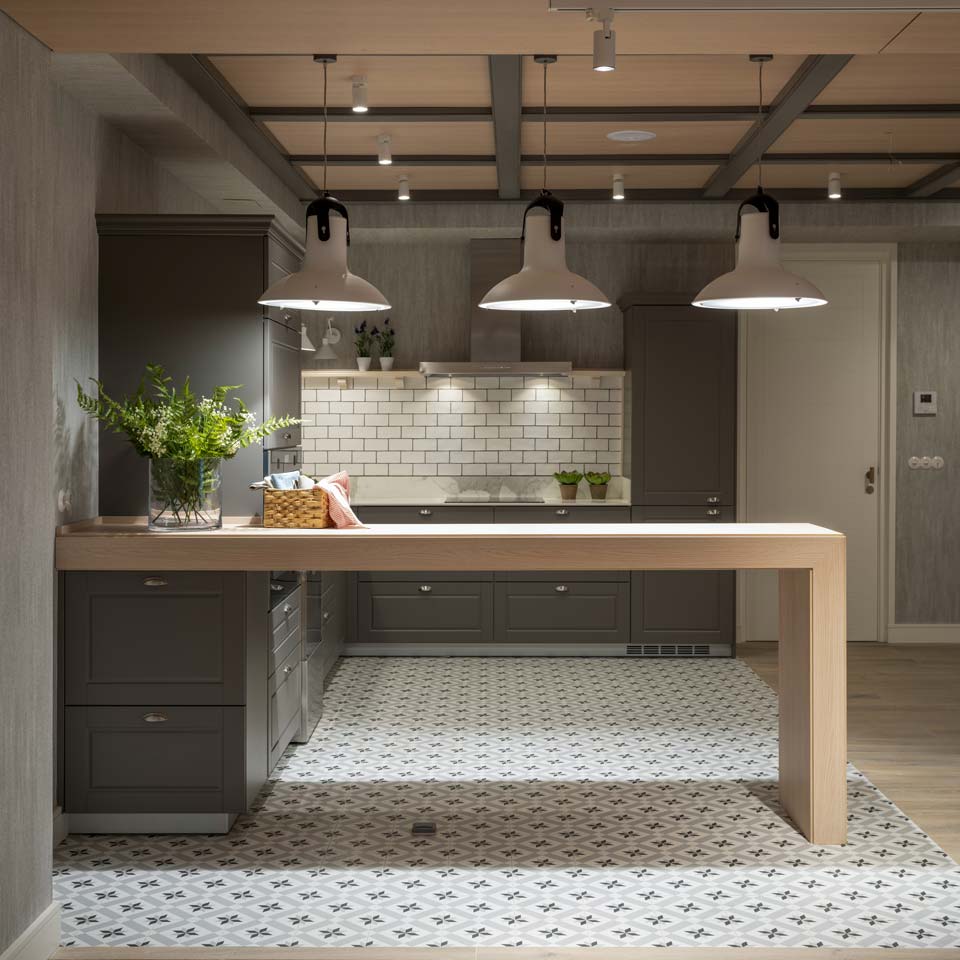

An L-shaped table made of a natural oak coloured laminate was made by Finsa to divide the kitchen area from the dining room area. It is a very hard structure with an extraordinary finish. A pilaster edge finishes off this elegant bar that separates the kitchen from the dining area.

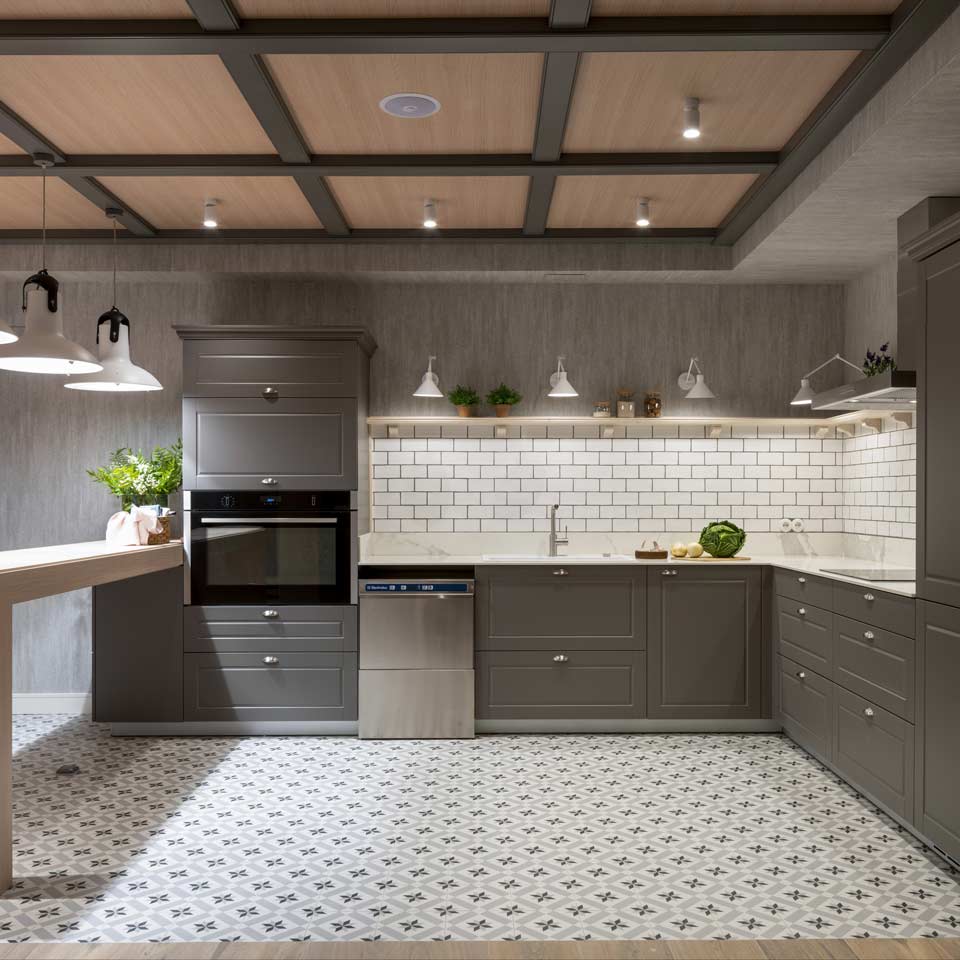
Layout of the dining room area
The change of ambience from the kitchen to the dining room starts with a play area with a table football game. Next to it, there is a spectacular bottle rack made of pine on the outside with a glaze to give it a bleached finish. The cabinet consists of two modules with glass doors and a centre block with shelves. The retro laminate in the interior is illuminated on each of the shelves, while there is a light on the back of the roof to outline the structure of the cabinet.

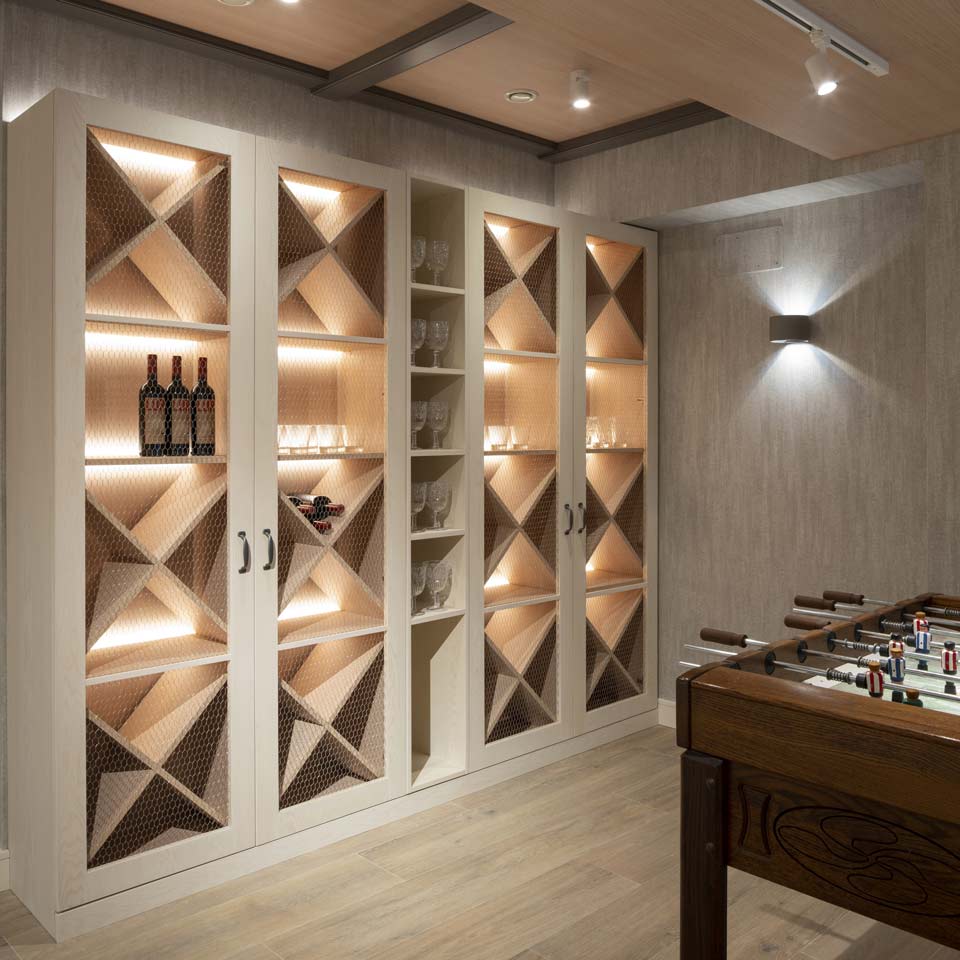
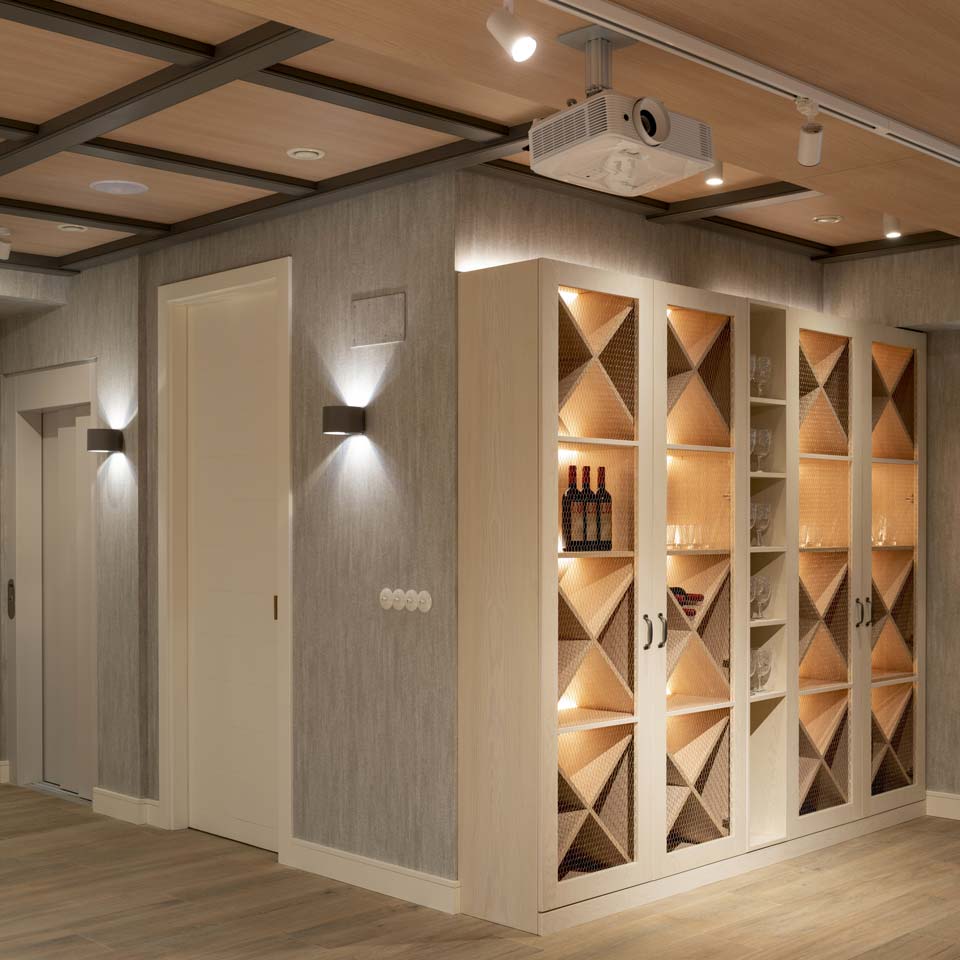
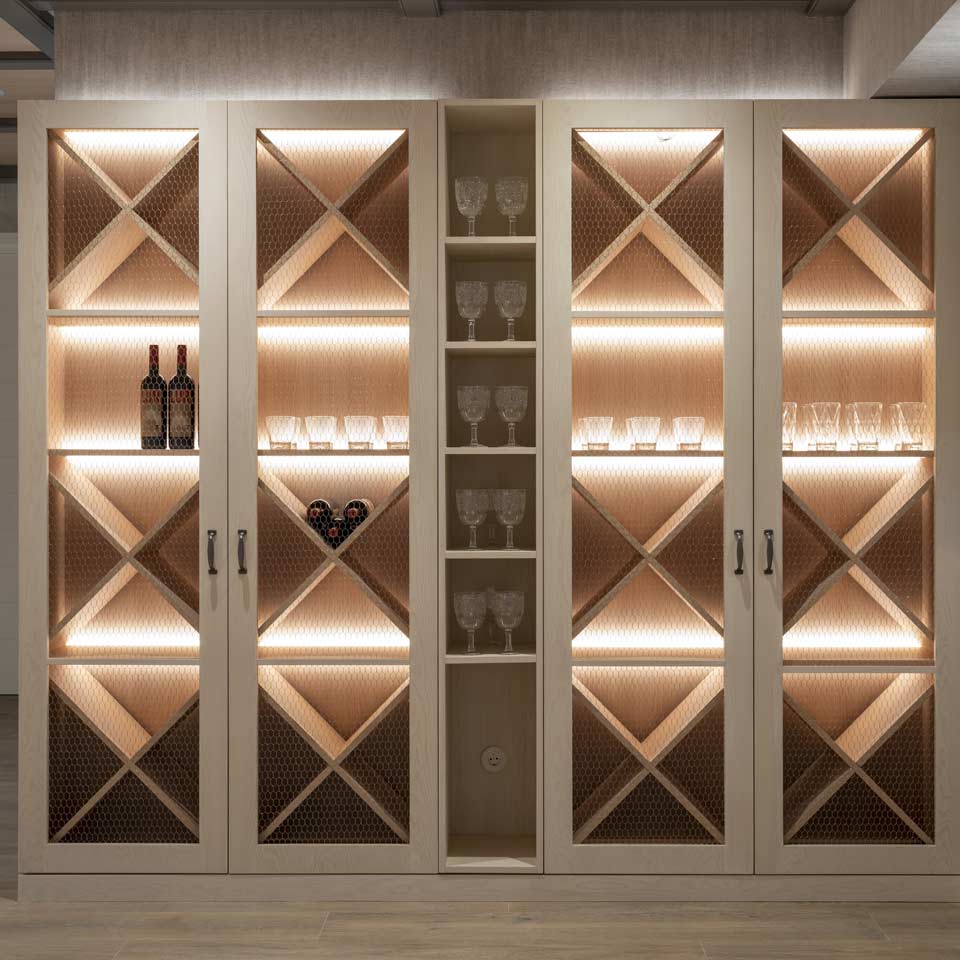
A showcase with closed sides which can be used for storage has been created opposite the bottle rack. In the centre block, two showcase doors with a grille give an aesthetic with a country feel. Bleached pine is used on the exterior front of the doors with vertical slats. The interior, which is made of laminate, is illuminated with LEDs while the central body is lit through a grille.


Next to this cabinet, a low unit has been added with open doors covered by a grille. The openings allow the light to be switched on with the doors closed. A door has been fitted to the top panel ready for a darts machine.
The ceiling is covered with a grid of lacquered wood. Both the panels and the mouldings have the same colour range as the kitchen furniture, following the instructions of the decoration studio.

