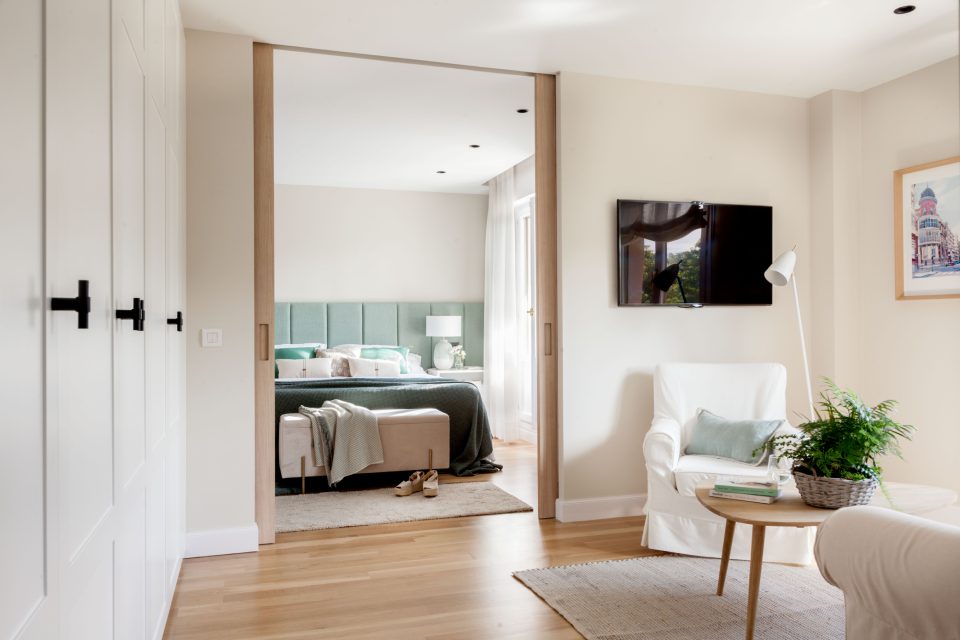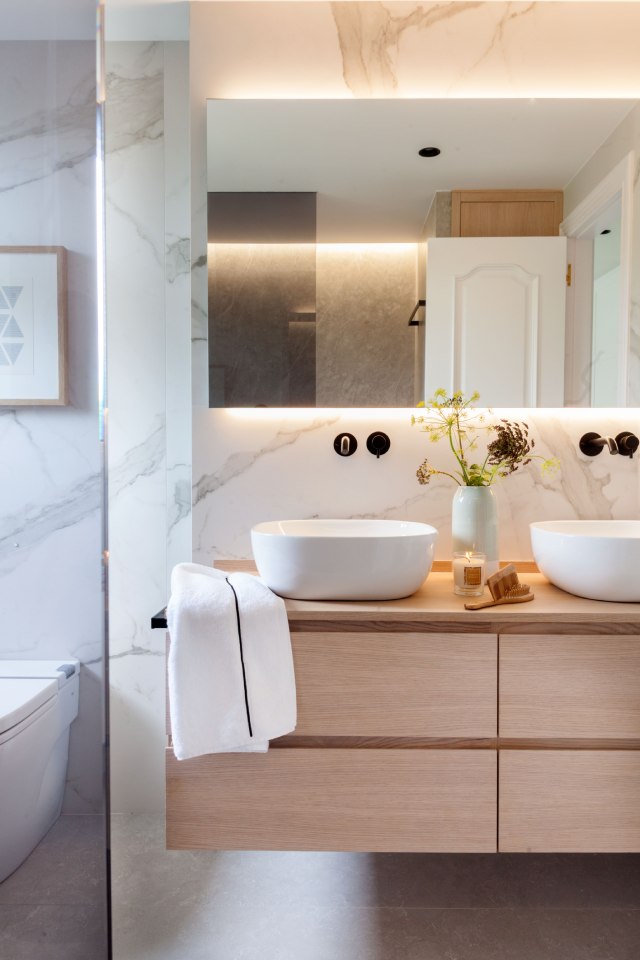
Single-family home in Vitoria-Gasteiz

Interior design: Quefalamaria
Year completed: 2021
Place: Single-family home in Vitoria-Gasteiz.
Photographs: Felipe Scheffel
Materials used: laminate lacquered in white and oak.
EThis time we show you the complete renovation of a 3-storey detached house, located in Vitoria. We worked under the supervision and design of Quefalamaría Interior Design Studio.
The first floor is made up of the living room and kitchen. The second floor has the bedrooms and bathrooms. Finally, an attic that combines a living area with a guest bedroom. We use a combination of two materials on the three floors: oak and white lacquered wood.

Bookcase and shelf in the living room
A lacquered bookcase made up of two bodies, placed on both sides of the fireplace, was created for the living room. The lower part consists of a storage area and the upper part has shelves for books. LEDs were installed on the bottom of each shelf and on the doors to complement the room’s light.
A white lacquered shelf was placed in front of the bookcase, behind the sofa. This shelf has lower storage drawers and a middle shelf area for books. The upper shelf was made at the same height as the back of the sofa, thus delimiting the living area.

Master suite
Going up to the first floor, through a lacquered sliding door, we access the suite consisting of a bedroom area, dressing room area and a bathroom.
A headboard upholstered in green, with two white lacquered bedside tables, was created for the master bedroom. The bedside tables have one drawer and natural varnished beech wood legs.

Dressing room
The dressing room area is accessed through two sliding doors from this space. These are floor to ceiling doors and convey great warmth. They are made of oak wood, stained with a white glaze. The central section is made of bulrush, a type of material that is currently in fashion. A special two-sided design, with recessed finger notch handles and a moulding at the top of the bulrush.
Moving on to the dressing room, we find the wardrobe divided into three pieces, around a central beam. This had been made from lacquered wood on the outside, with squares creating a vacuum on the doors. Interior in textile laminate with shelves, hanging elements and drawers.
Opposite the wardrobe, a shelf in oak wood was created, fitted into a wall recess, with shelves in the same tone as the doors. In addition, LEDs were added to illuminate it.

Attic with guest bedroom and living room.
On the top floor, there is an area fitted out as a guest bedroom. A floor to ceiling headboard was created, adjusted to the drop of the gable roof, with 15 cm wide slats lacquered in white. A unique semi-open shelf, which also serves as a partition, was made to provide a bit of privacy.
A wardrobe was created in the same space, fitted into a gap between a column and a wall, lacquered in white with the interior in a textile selected by María, from the interior design studio.
Every detail has been taken care of in this project, both the materials and the aesthetics, but also the day-to-day utility, making the most of each of the spaces.
Bathrooms
Going to the back of the dressing room, we enter the bathroom, where an oak piece of furniture was built. This four-drawer cabinet provides storage. The handles are finger-joint handles and the finish is bleached oak with a glaze. The taps are black and the washbasins have been placed on a worktop to give it a modern touch. Opposite the bathroom furniture, a storage cupboard was created for towels, taking advantage of the gap between a pillar and the wall.
There is a bathroom on the same floor, outside the private area of the suite, located in the corridor. A worktop, with a shelf underneath, in oak wood was made. Together with a storage cupboard with two drawers at the bottom and a door at the top. Made from oak with push openings.


