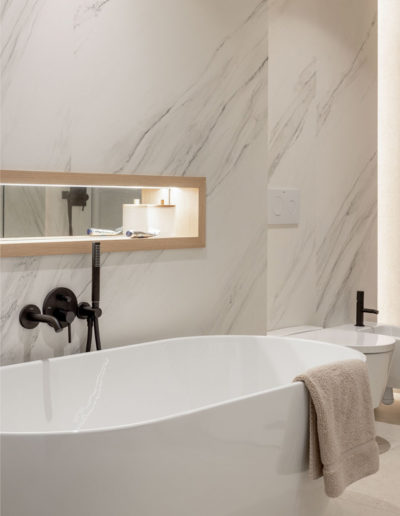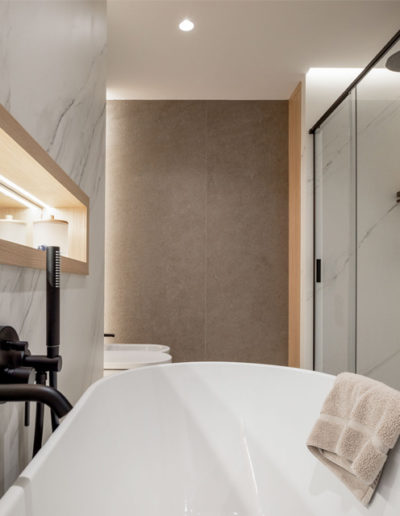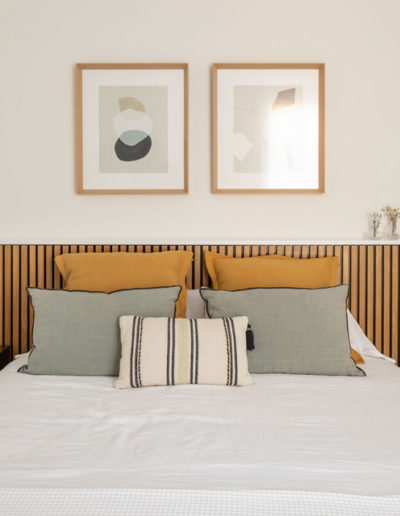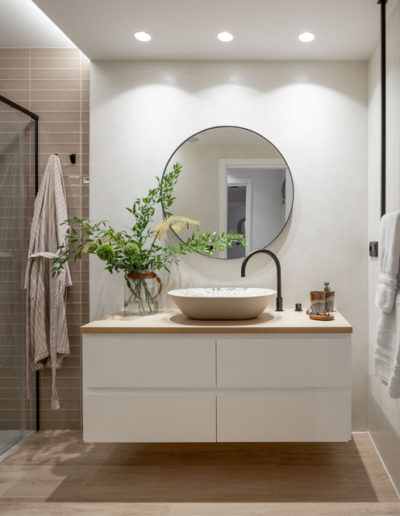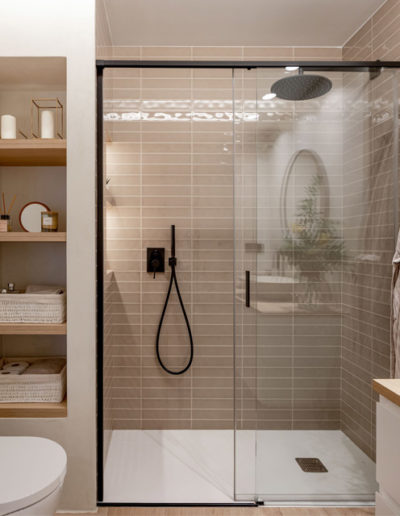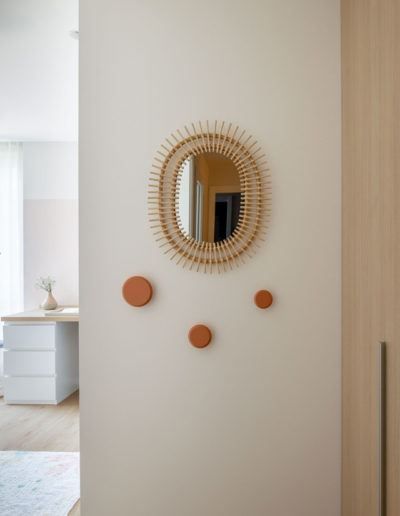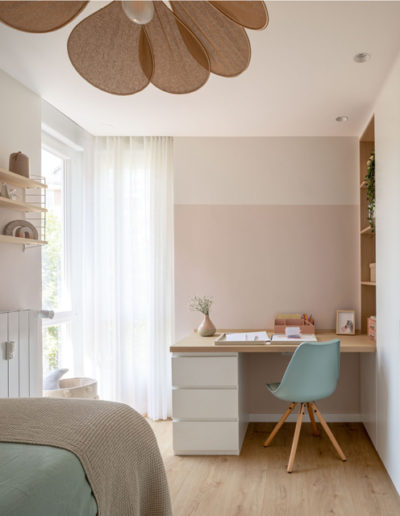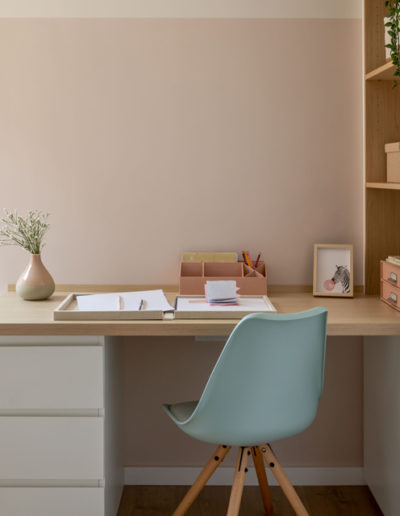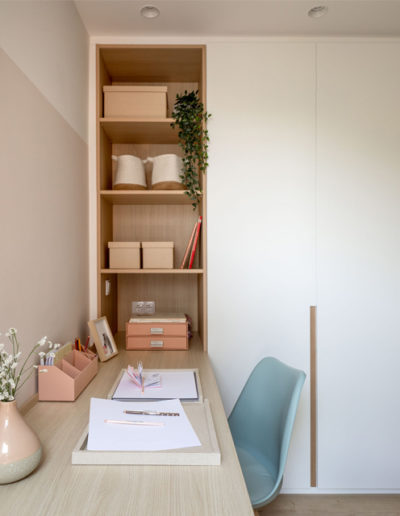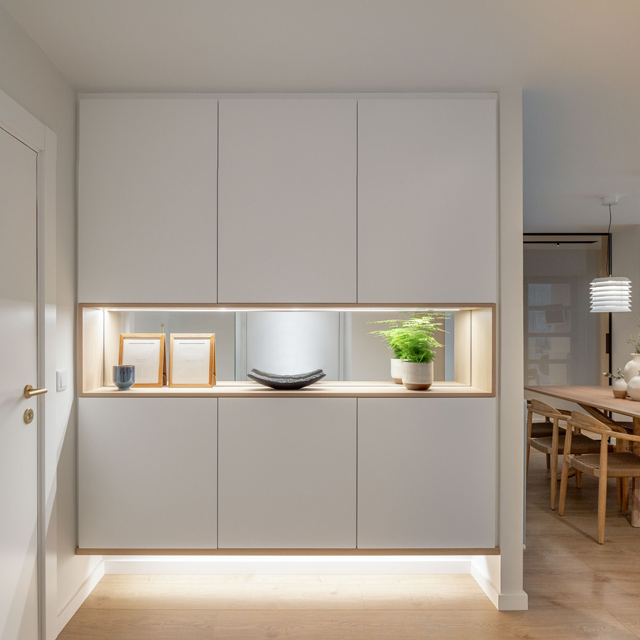
Complete refurbishment of a home in Vitoria-Gasteiz

Interior design: Quefalamaria
Year completed: 2022
Place: Vitoria-Gasteiz
Photograph: Erlantz Biderbost
Materials used: Lacquered, laminated and oak wood.
Entrance hall to the property
A wardrobe made from oak laminate was undertaken in the property’s entrance hall, finished to the ceiling and lacquered in white. It is a piece of furniture consisting of doors at the top and bottom and a central recess with a mirror at the back. The cabinet is suspended in the air and illuminated with LED lights at the bottom and inside of the recess. These details give it an aspect of singularity that makes it unique.
A bench in oak wood was created in front of this piece of furniture. It is produced with the wall panelled in the same oak laminate, entering the cavity in the ceiling. All this adds a great personality to the space. Cushions with neutral-coloured upholstery were added to the wooden base to complete the space.

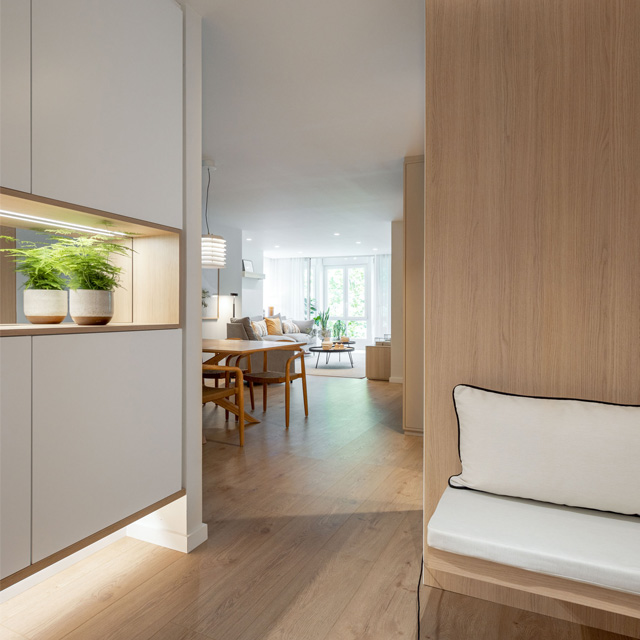
Dining room
Different doors that distribute the house are found in the dining room area. These are the entrances to the bathroom, the master bedroom and the children’s rooms. The doors are lacquered in white and are completely smooth, with a plain doorjamb and steel handles.
A module and a shelf in oak laminate combined with grey lacquer, both on the outside and on the inside, were created in the dining room. Grey, in a very soft tone, was chosen and made to match the kitchen doors. A floor-to-ceiling cupboard with interior shelves was created at the side of the shelf. The whole module is used to conceal the sliding doors between the kitchen and the dining room.
The sliding doors were made with a Klein retractable system, with handles integrated into the same board. They are made up from four horizontal panes of glass and are lacquered in light grey. Thanks to installing this type of door, the kitchen can be visually connected with the living room.
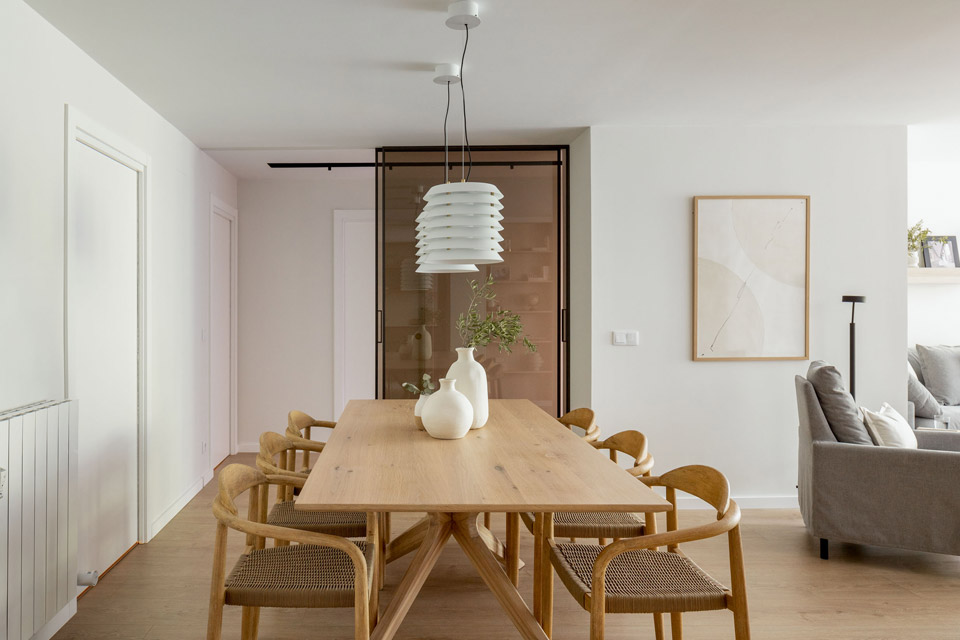

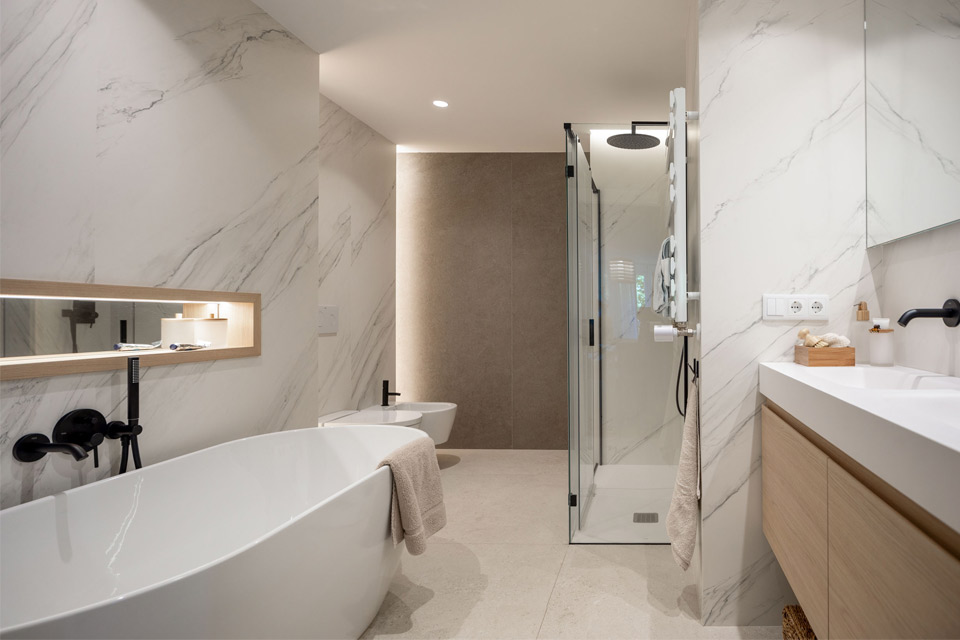
Bathroom
The property’s main bathroom is spacious and very bright. A piece of furniture was made from oak wood, with a smooth front with the aligned grains. It is made up from two large drawers and a top made of acrylic stone.
Above the bathtub there is a recess in oak wood with a mirrored back, creating a very unique design for the master bathroom.
At the back there is a built-in wardrobe, on the right hand side between the shower and the wall. It is made of oak wood from floor to ceiling with a 5-millimetre perimeter channel bordering the bathroom entrance door. It is a perfect piece of furniture to store towels and other bathroom products.
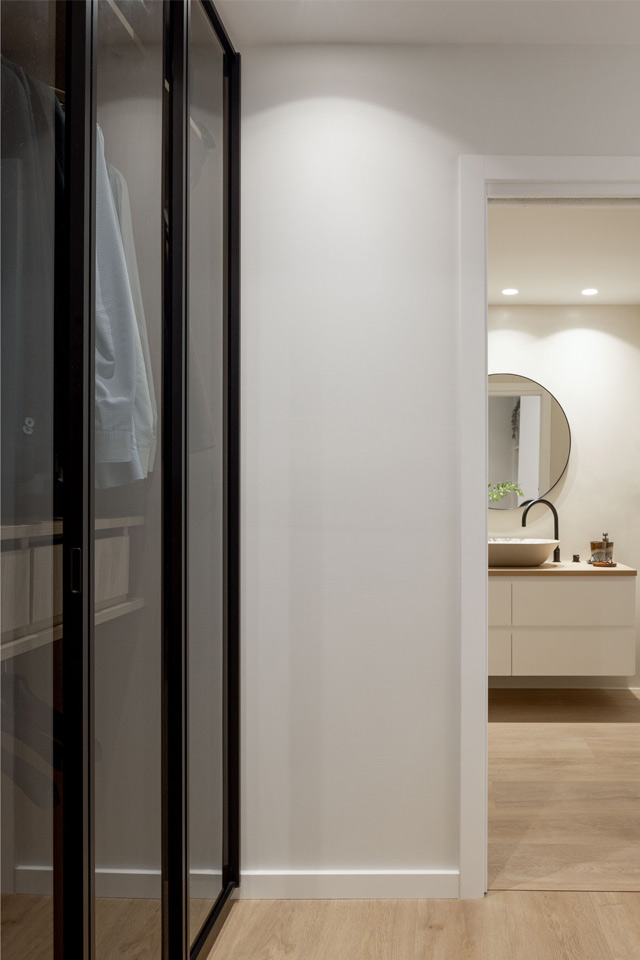
Master bedroom
As we enter the master bedroom, on the left hand side, we see a wardrobe with black lacquered iron doors with tinted glass that allows us a glimpse of the interior. The inside of the wardrobe is made of oak laminate, which provides great warmth.
From the front we enter the master bedroom’s bathroom, where a four drawer cabinet, lacquered in white on the outside and laminated on the inside, was made. The oak laminate worktop and the cabinet are wall-hung, so both the floor and the side parts are left free. A very nice design that matches the space.
Entering the bathroom on the left hand side, we can see a masonry recess in which four four-centimetre thick oak shelves in oak laminate have been installed.
The headboard in the bedroom has a very original design, with a solid oak wood panelling. We placed some vertical slats and lacquered them in black.
We made the cut-outs for switches, sockets and wall lights in black, providing practicality. At the top we placed a white lacquered shelf, which blends in with the wall.
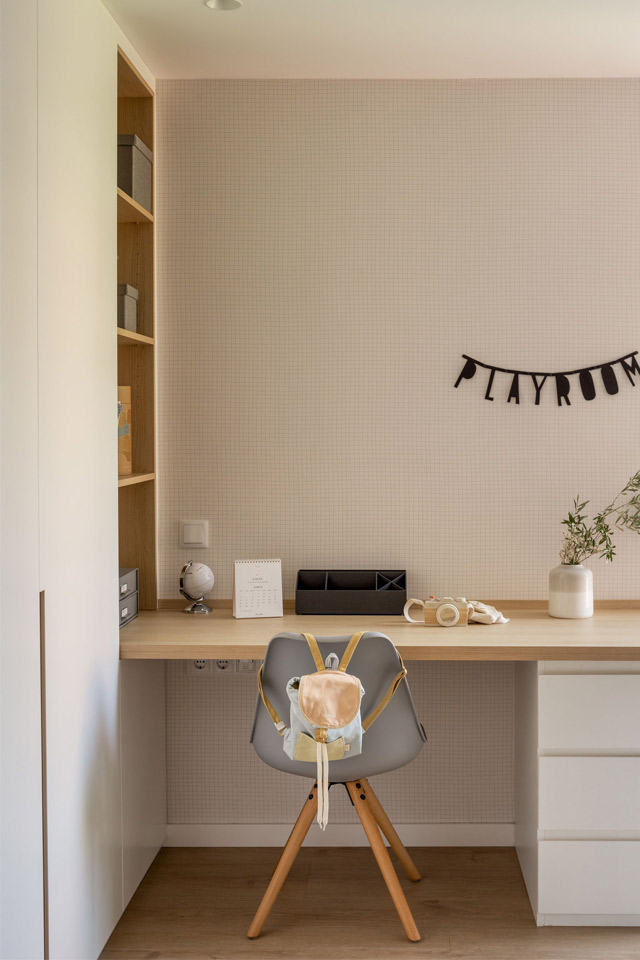
Children’s rooms
The children’s room consists of a trundle bed, wardrobe with plain doors lacquered in white and an oak study table, combined with white lacquer integrated with the wardrobe.
The wardrobe was lacquered in white and fitted with plain doors with a finger notch handle. The bottom of the finger notch handle was made in oak wood as a special feature.
The study table was made of oak, matching the wardrobe with an oak laminate shelf. It was decided to make it shallow in order to make the most of the space on the inside of the wardrobe.
We added a chest of drawers with three large drawers, a concealed sliding system and damping system.
In the other children’s room a wardrobe with an oak laminate front and metal handles, approximately one metre long, was created. The interior was made with a laminate selected by the interior designers.
The storage area is completed with another four-door wardrobe, similar to the one in the other children’s room, in keeping with the style of the whole house. Lacquered in white, with some finger notch handles and oak-coloured back. This detail harmonises with the oak study table.
The study table in one of the children’s bedrooms was made with a special oak laminate and a shelf embedded in the wardrobe, which is used to store practical objects for studying such as books and other school materials.
The set is completed by a white chest of drawers with three large drawers, without handles and with a clean front. A very welcoming study area for children.

