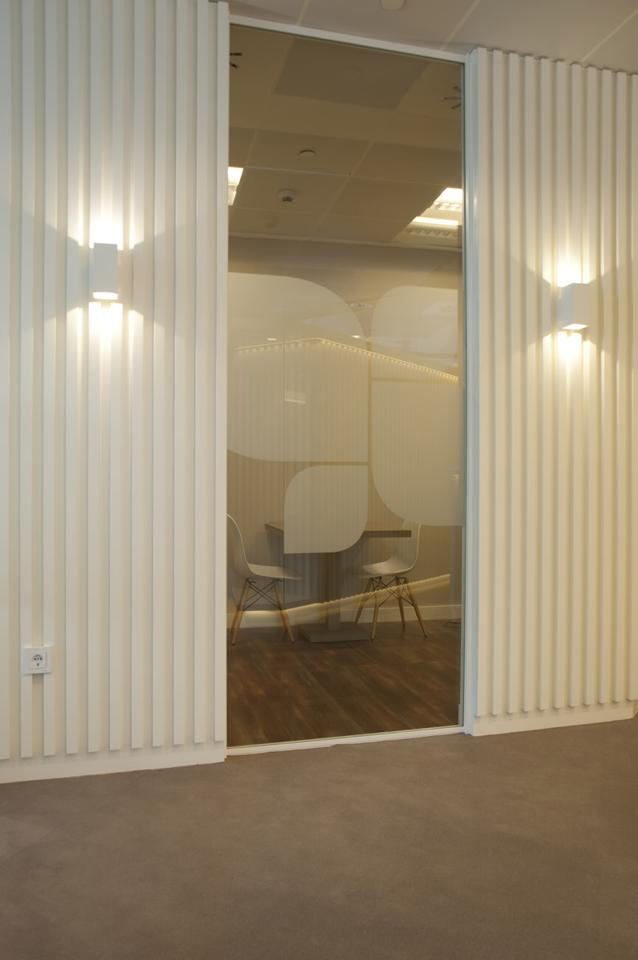
Offices in Torre Iberdrola Bilbao

Interior design: SUBE Contract (Sube Interiorismo)
Year of completion: 2014
Location: Oficinas Torre Iberdrola. Bilbao
Materials used: beechwood
Details of the office project in Bilbao
We produced them all with a unified design of 4 centimetre-thick vertical battens, providing highlights with different angles of light to create greater relief on each section.
The photo shows the main reception desk: this includes a metal top with the vertical pieces in lacquered beechwood and the base in white lacquered MDF.
Behind it, a dividing screen measuring 4 and a half metres. This acts as a visual screen when entering the offices and behind it is a multi-purpose cupboard for files, etc.
To the left is a room with two walls covered with the same battens.
In general, the decoration of the entire premises involves shades of white: white wall lamps, combined with steel windows, steel fixtures and an imitation concrete PVC floor. Several modifications were also made to the volume of the ceilings throughout the premises.
