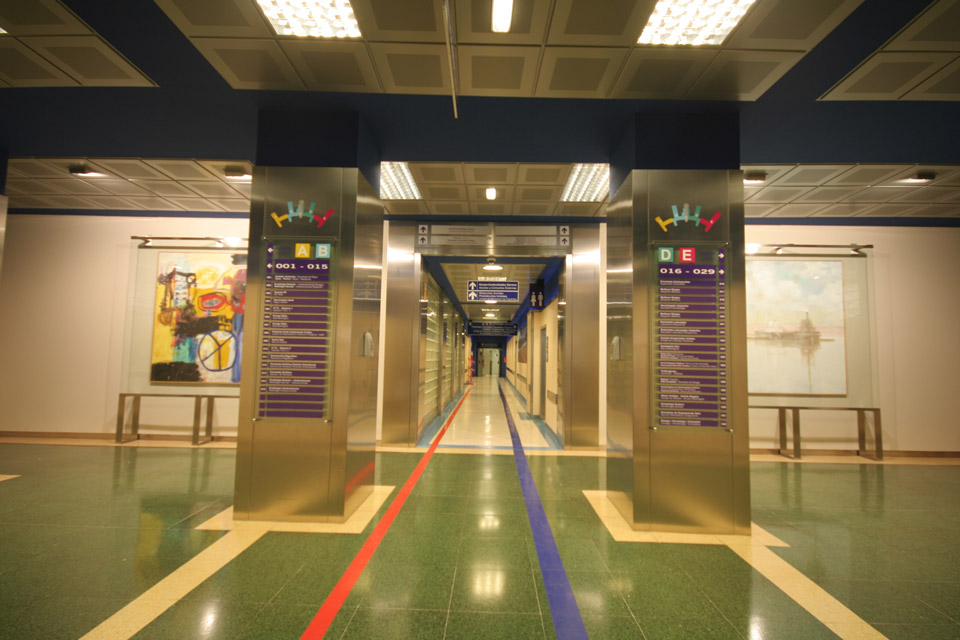
Cruces Hospital adaptation project


Year of completion: 2012
Location: Cruces Hospital. Plaza de Cruces 12. Barakaldo. Bizkaia
Materials used: melamine applied to anti-humidity board
Details of the Hospital adaptation project
To produce this project in Cruces Hospital, we needed to use a material that meet all necessary regulations for a public space such as this one.
We discussed several options with the Technical Management before choosing a melamine applied to an anti-humidity and fireproof board. This ensured we meet the required regulations for this type of premises, with a maple finish. We contacted the company Finsa through Maderas Vilarrasa, who helped us find a favourable solution to all of the requirements.
To secure the panels to the wall, we used steel screws and left the head visible for decoration. We alternated panels with photographs and with doors, also produced by us, with stainless steel frame and lined on both sides with blue laminate by Polyrey.
