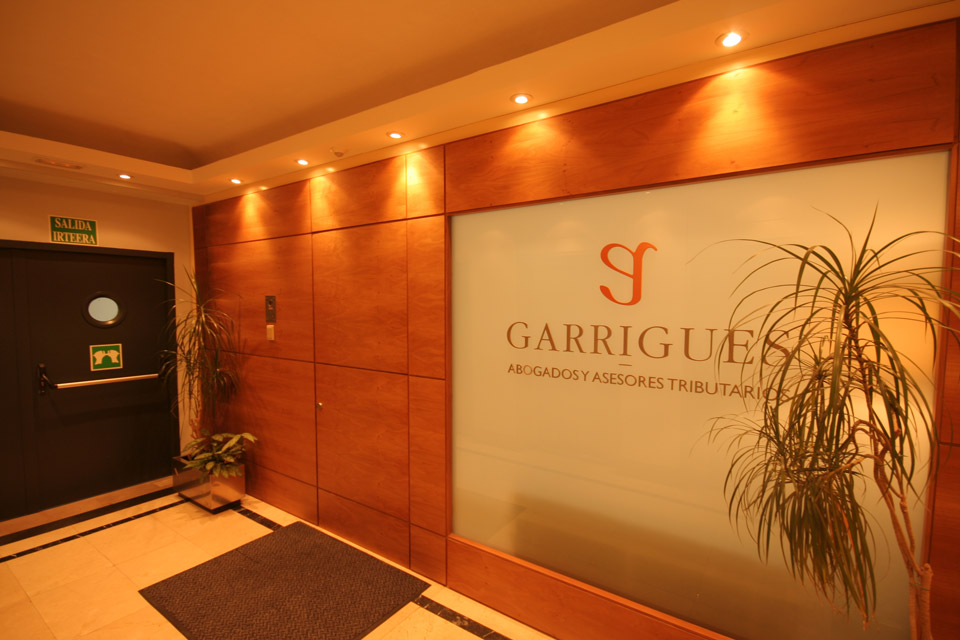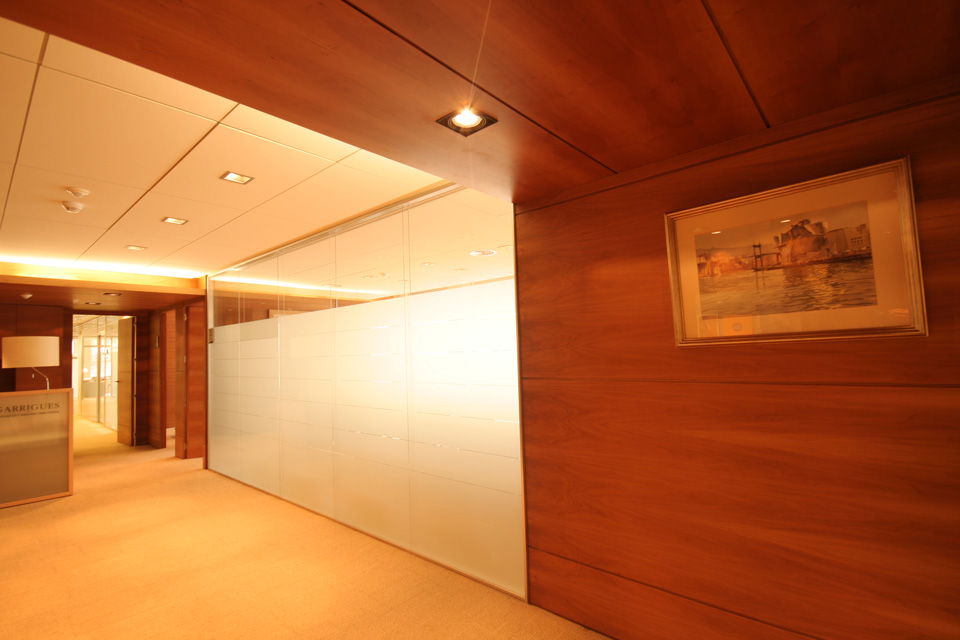
Garrigues Law Firm. Bilbao

Interior design: Estudio Tres S.L.
Year of completion: 2009
Location: Garrigues Law Firm. Bilbao
Materials used: walnut wood
Detail of the project for the Garrigues Law Firm, Bilbao.
Offices located in a building behind the Carlton Hotel, on the second and fifth floor (approximately 500 square metres each).
This company required different areas of work due to the characteristics of the building. Therefore, an initial area was produced in white walnut wood, an expensive, top-end product: we produced an entrance screen using walnut facing outwards (stairway area) and another facing inwards (the reception area)
The reception area leads to the meeting room.
The next photo shows a walnut cupboard on the right and a glass screen measuring approximately 4 metres on the left. In the central area is a large table and the window sills can be seen, also in walnut wood. This is the management area.
To the left, this office then leads to several offices, with the same walnut finish. There is then a second area in which the offices were fitted with white and grey melamine. The quality of these offices is lower, although with a very pleasant appearance that is practical for the needs of the personnel working there.
The last area of these large offices is used as the rec room, lockers, etc. An area used by personnel in which we produced different items such as the kitchen furniture and the counter, etc. These premises were designed by Estudio 3, in Galdakao.


